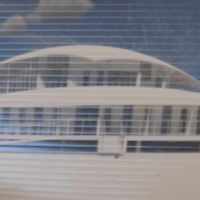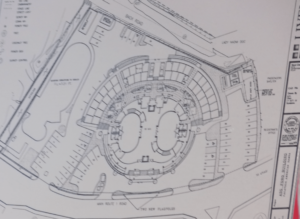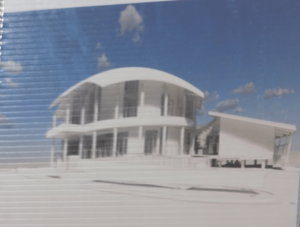
There’s been substantial changes in the design of the new Fono building since the ground breaking in 2018.
Instead of the glass building that was displayed in architectural models of the legislature’s new home, it will be a cement two story building.
Photos of the new design were displayed at a brief meeting of senators led by Senate President Tuaolo Fruean yesterday, ahead of a meeting today with Governor Lemanu Peleti Mauga concerning the project.

Senate Counsel Mitzie Jessop Taase explained that the top floor will have offices of the Fono leaders, a conference suite and some staff offices.
There will be public elevators and ones just for the Fono leaders.
The ground floor would have the Senate and House chambers.
It was explained that there was not enough funding to include lawmakers offices in the main Fono building.
It’s planned that senators and representatives offices will be built behind the main Fono building.
Senate President Tuaolo Fruean said no one knows about the status of the funding for the project and he hoped to get a report on this at today’s meeting with the governor.
The architect is Lively and Associates of Honolulu and the contractor is Paramount Builders.



